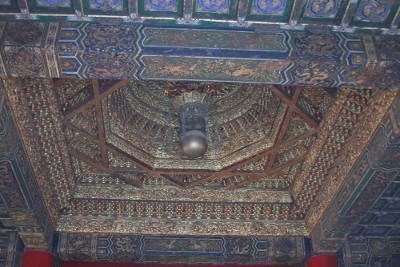Decorative Designs in Chinese Art 中国文物的纹饰
Wood 木料 Palaces 宫殿
Click on any word to see more details.
Palaces 宫殿
Imperial Palace 故宫
The Imperial Palace 故宫, also known as the Forbidden City 紫禁城 was home to 24 emperors of the Ming and Qing dynasties. The last emperor, Puyi, left the Forbidden City in 1924. It is located in the center of Beijing on Changan Avenue opposite Tiananmen Square. Construction of the Forbidden City began in 1420 during the reign of Emperor Yong Le 永乐. Over a hundred thousand skilled craftsmen and over a million laborers were used to build the palace. It is aligned around the north-south axis that extends outside the palace grounds to the Bell and Drum Towers in the north and Yongdingmen in the south. With complex include 70 halls, 980 buildings, and more than 8,700 rooms it is the largest palace complex in the world. The Forbidden City was the first historic area in China to be listed as a UNESCO World Cultural Heritage Site.
Gates are a very important element in Chinese architecture. Tiananmen 天安门, also known as the Gate of Heavenly Peace is immediately south of the entrance to the Forbidden City. It is were imperial edicts were announced. Tiananmen achieves this.
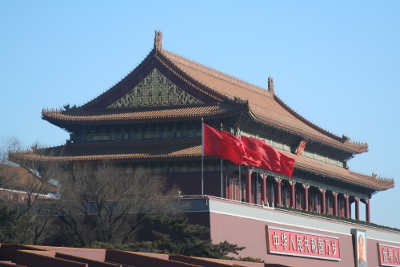
The principles of palace layout described in the Confucian class the Rites of Zhou were used in the design of the Imperial Palace to demonstrate that it was a part of the Mandate of Heaven. This followed the same pattern as imperial palaces in Luoyang in the Northern Wei, in Changan in the Tang, and in Kaifeng in the Norther Song. This is apparent in the naming of many halls in the palace. For example, the name of the Taihe Hall 太和殿 (Hall of Supreme Harmony), which is the first and largest of the three great halls in the Forbidden City, comes from the Book of Changes, and means the harmonious operation of all things on earth. It is 27 meters tall and occupies an area of approximately 2,400 square meters constructed on a three tier white marble base. Inside the hall is a gold lacquered dragon throne. It was the site of the most important imperial ceremonies, including the emperor's inauguration, birthday celebration, New Year, conferring of degrees from the Imperial College, and so on. Taihe Hall is shown below.
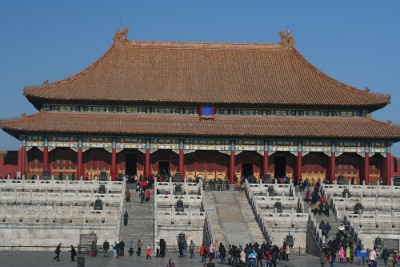
In the picture above the Imperial Boulevard 御道 leads up the steps along the central axis towards the marble platform. The huge spaces inside the Forbidden City were used to contain a huge number of servants and officials and also to give an imposing feeling of granduer to the palace. Taihe Square, located in the area in front of Taihe Hall, with a total area of over 30,000 square meters, is the largest plaza inside a building structure in the world today.
The Zhonghe Hall 中和殿 is the second of the three great halls. The name Zhonghe comes from the Book of Rites and means to handle matters properly and harmoniously without bias and all things will flourish. The emperor would meet with ministers here and stop here before going to the Taihe Hall. The apex of the roof has a ball-shaped structure called a baoding 宝顶. Most structures in the Forbidden City are based on the numbers five and nine, being the middle and greatest of the odd numbers les than ten. The Taihe Hall is nine bays wide and the Zhonghe Hall is five bays wide. The Zhonghe Hall is shown below.
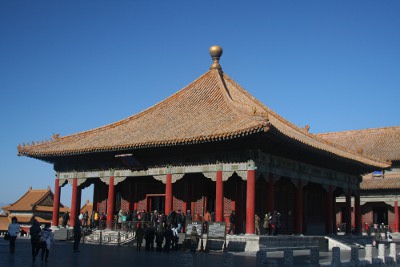
The third of the great halls is Baohe Hall 保和殿. During the Ming Dynasty the emperor changed clothes in this hall before important ceremonies. In the Qing Dynasty the emperor held banquets in the hall to entertain princes, dukes, and ministers of ethnic minorities. Emperors Kangxi and Shunzhi lived in the hall. Later, this was where the highest imperial examinations, ke-ju, were held. The name of the hall, Baohe, comes from the Book of Changes, meaning to maintain harmony between all things on earth to maintain a long period of peace. Baohe Hall is shown below.
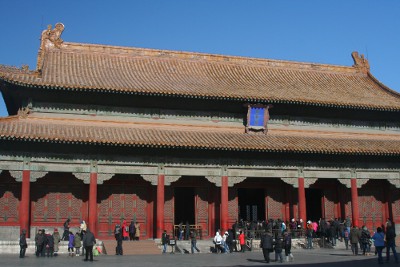
All the halls are very elaborately decorated. Despite the huge scale of the palace the decorations have very fine detail. Most of the decorations feature dragons, the symbol of the emperor. A picture of the ceiling in the Baohe Hall is shown below.

Four corner towers 角楼 guard the Forbidden City. They are excellent examples of gable and hip roof structures with six intermingled gable and hip roofs each. One of the corner towers is shown below.
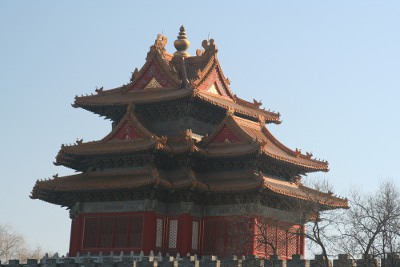
The three great halls are in the outer court 外朝 area, where the emperor and high officials managed the affairs of state. In this area the dragon is the primary symbol used on all artifacts. The area north of the Qianqing Gate is the inner court 内朝 with the three main buildings being the Qianqing Palace 乾清宫, the Jiaotai Hall 交泰殿, and the Kunning Palace 坤宁宫. The inner palace area is where most of the emperors lived with his emperesses and concubines. In contrast to the stark and imposing outer court, the inner court had many gardens and pavillions for the imperial family to relax in their private lives. The Wan Shou Ting (longevity pavilion) from the inner court is shown below.
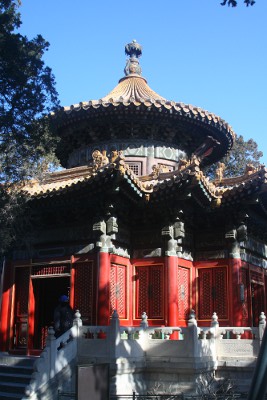
The plafond in the Kunning Palace is shown below.
Chinese
Pinyin English
